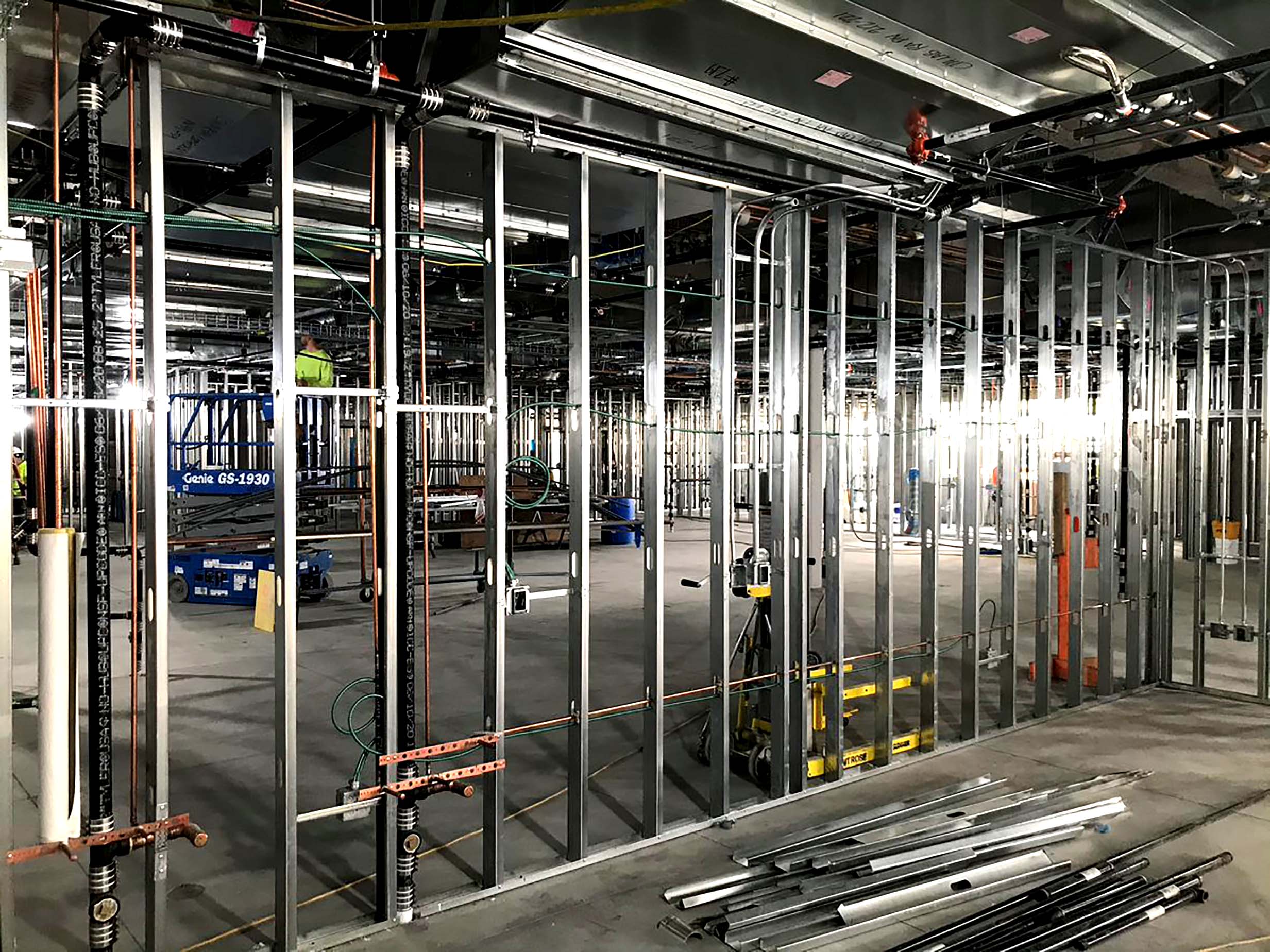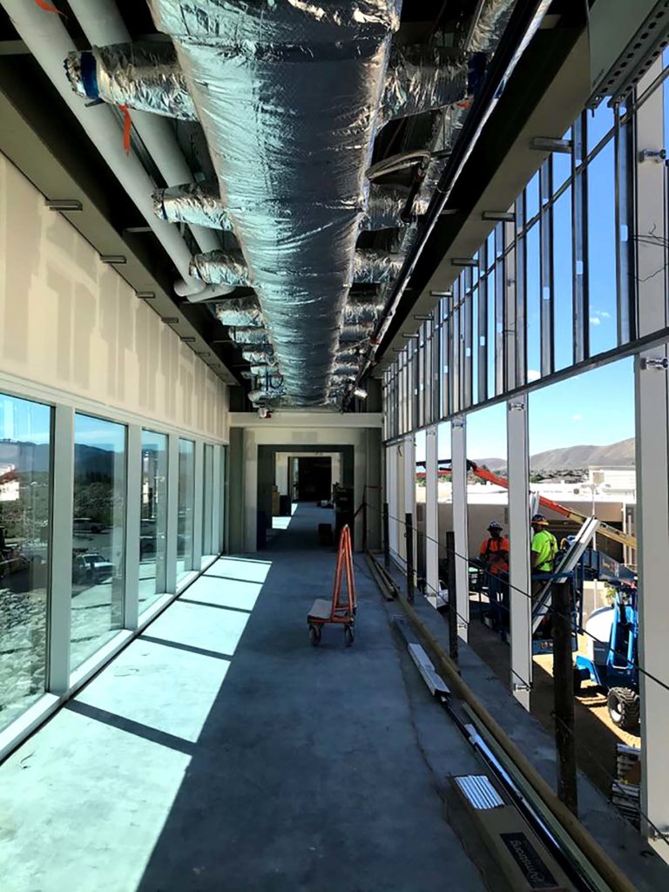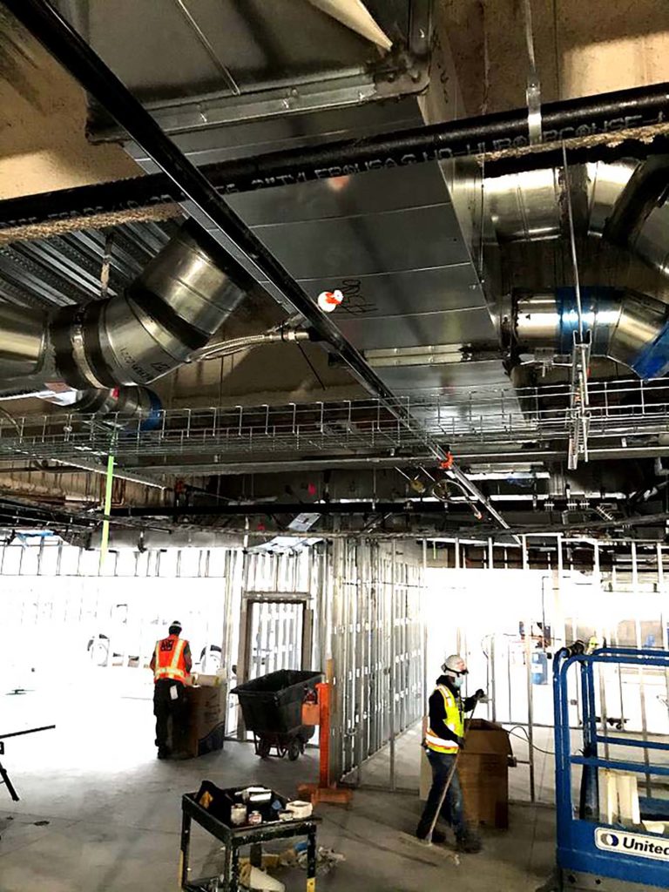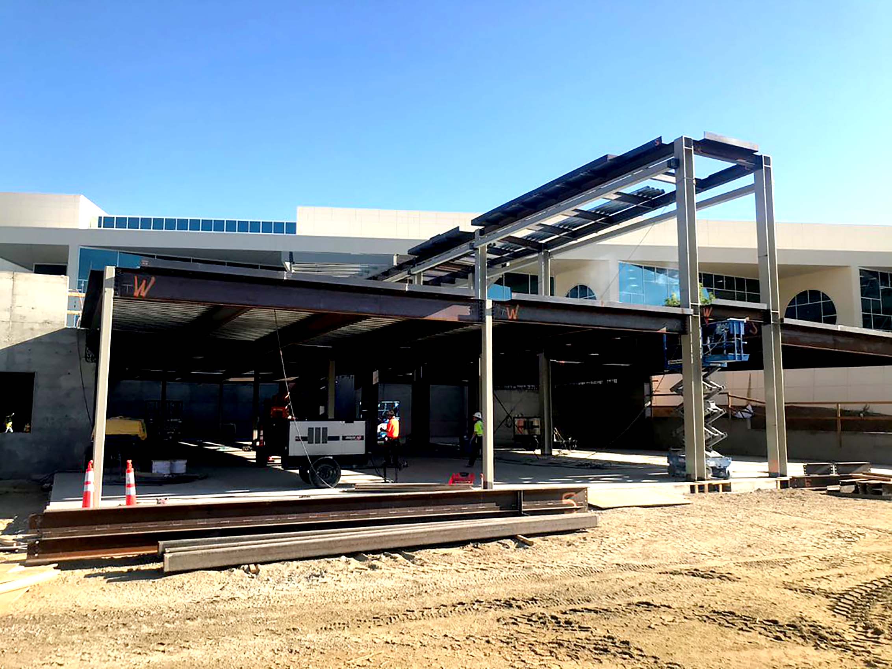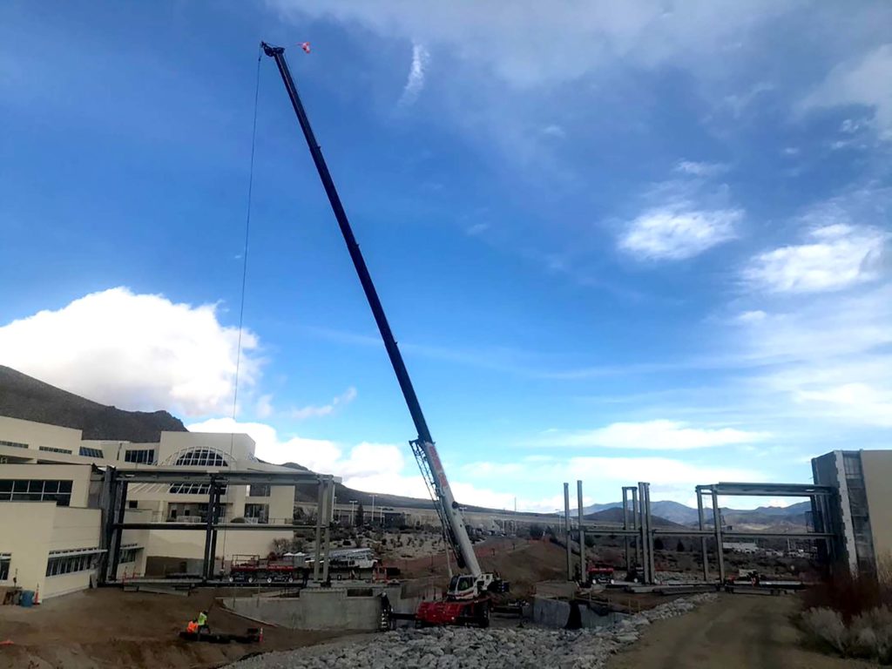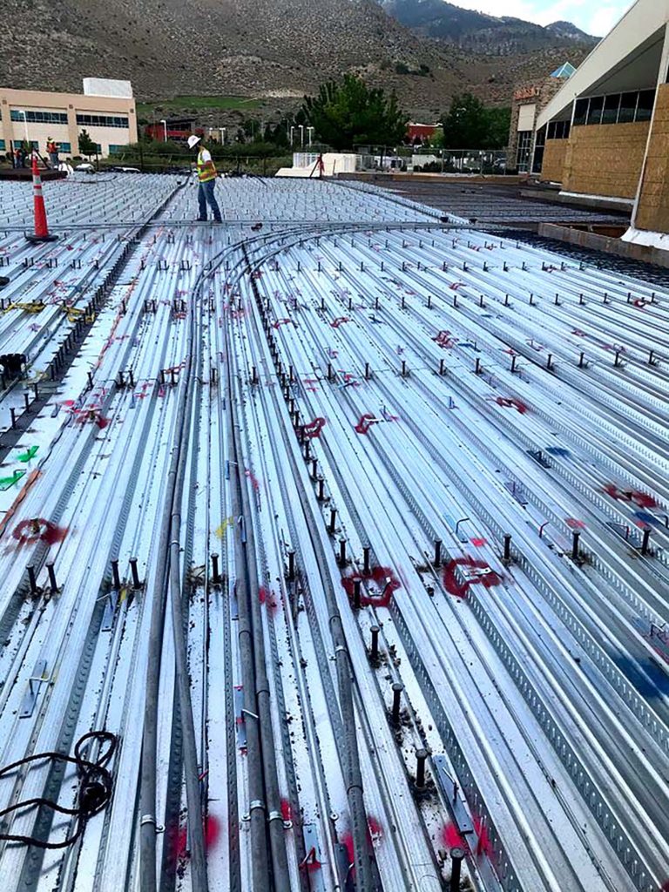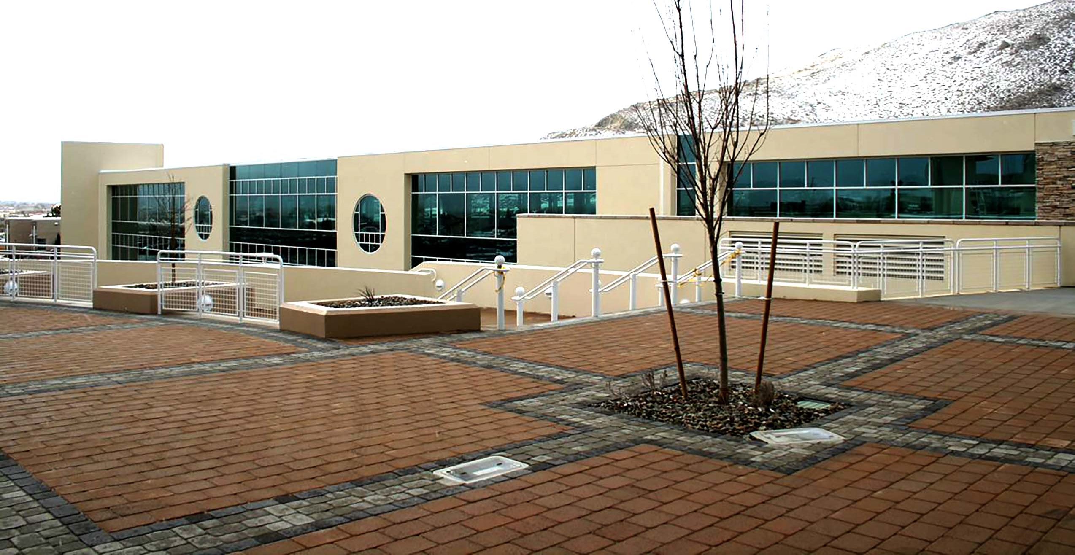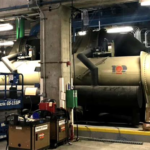At a glance
Improvements to Operational Hospital with Several Design Changes
The scope of work on this incredible project included:
- The expansion of the emergency department
- A new clinical laboratory
- A 2-story connector building between Carson Tahoe Hospital and Sierra Surgery Center
- A remodel of the existing facility
Each step of this project was completed while the facility remained operational, which meant scheduling and safety were a top priority. There were scheduled shutdowns during low occupancy hours and IME cautiously made sure the hospital had power at all times – Using emergency backups when needed. In addition, a portable negative air machine was brought in to reduce the dust created by construction.
After construction began, it was clear that the original design for the improvement project needed reworked. IME aided the GC in finding functional solutions for the lighting design, elevator layout and power to the new laboratory. Additionally, they added a 400amp panel to the scope of work to replace the existing 200amp panel.
IME worked with the general contractor and owner to keep the job on track. Together, the crew adjusted timelines and added 5,000 manhours hours to the project. This allowed the team to complete the project on schedule.
Project location:
Carson City, Nevada
In association with:
Q&D

