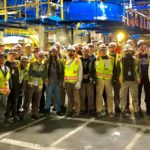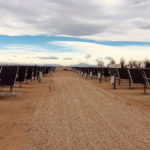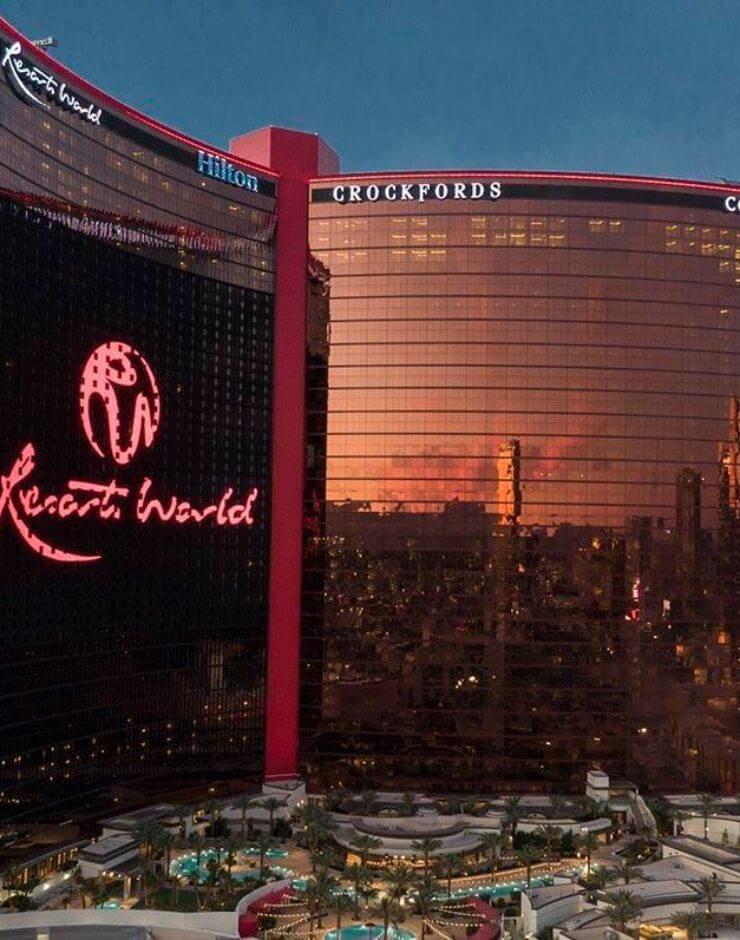Denver Art Museum Martin Building and Sie Welcome Center
Location:
Denver, ColoradoServices:
Electrical
At a glance
Denver Art Museum campus renovation and reunification project
This project involved a large remodel of the historic Ponti Tower including a new rooftop addition of approximately 8,000 sqft. The renovation also included a new welcome center and an event space expansion off of the Martin Building of approximately 50,000 sqft to accommodate new entry and visitor amenities. A new pedestrian bridge was added to connect the Martin Building and the Hamilton Building. The renovations and expansions required a complete and complex overhaul of the electrical and mechanical systems as well as site improvements around the building. Construction was completed in time for the Denver Art Museum’s 50th Anniversary Celebration.
- 229,000 sqft Martin Building
- 50,000 sqft Sie Welcome Center
- 47,500 manhours
Project location:
Denver, Colorado
In association with:
Saunders Inc., Fentress Architects



Additional details
Photos from saundersinc.com (photographer: James Florio) and Denver Art Museum (photographer: Eric Stephenson)



